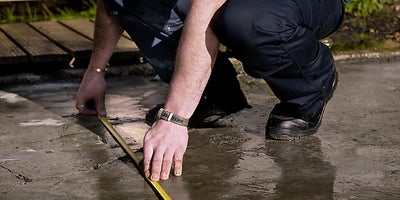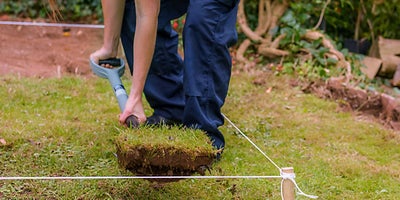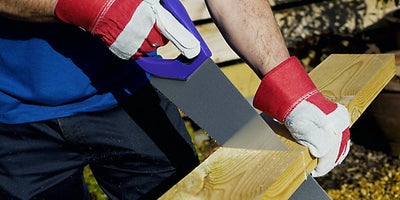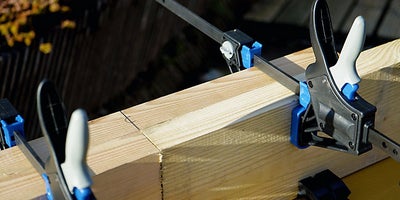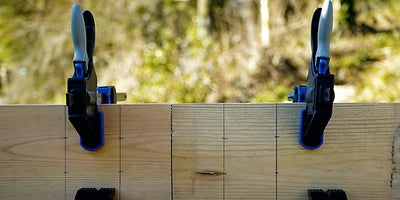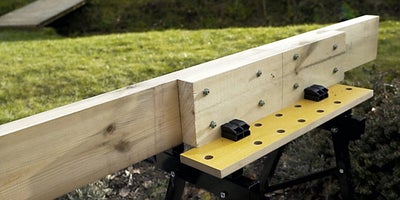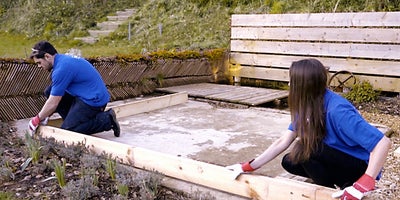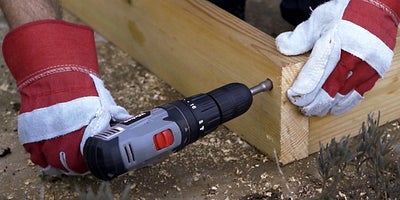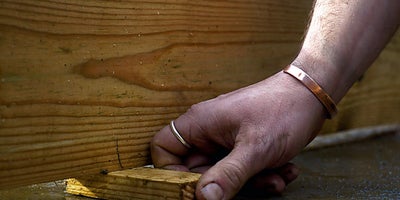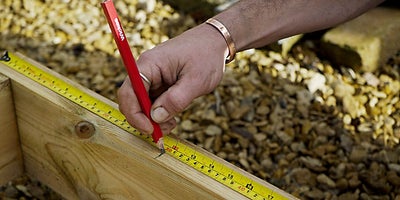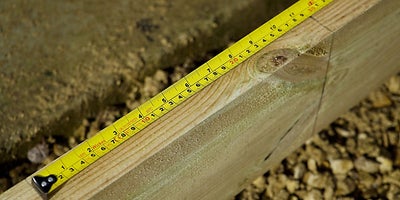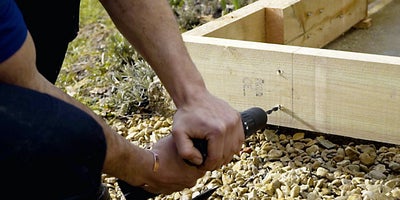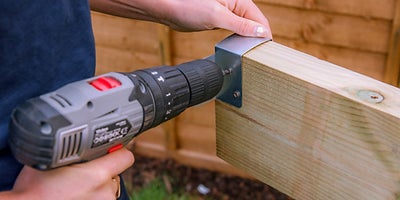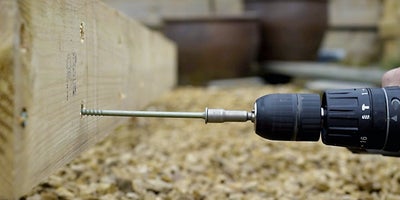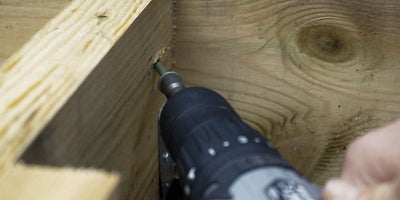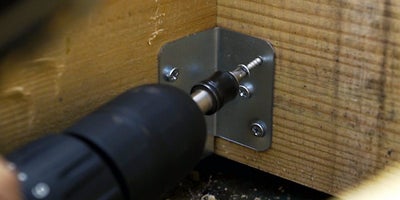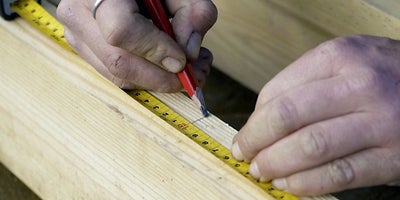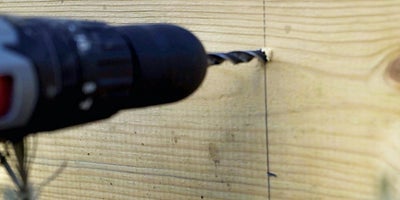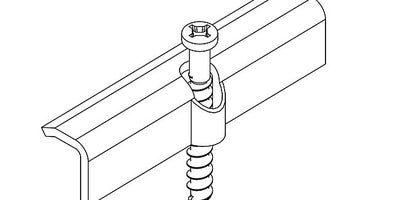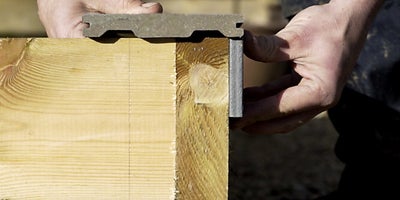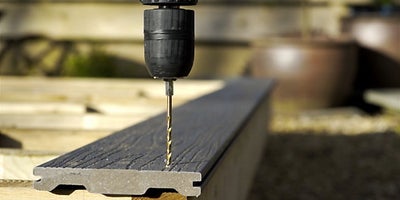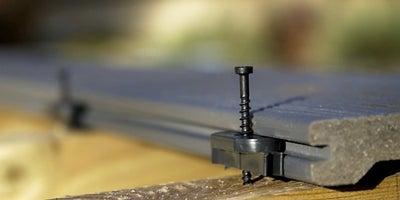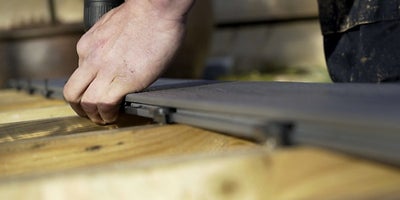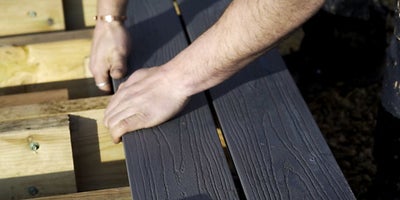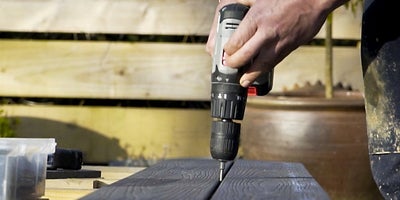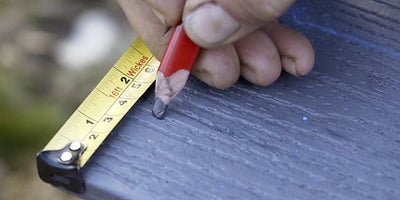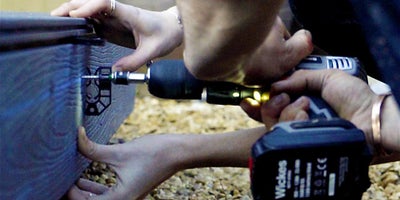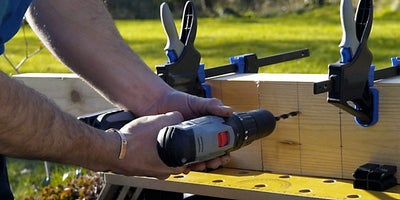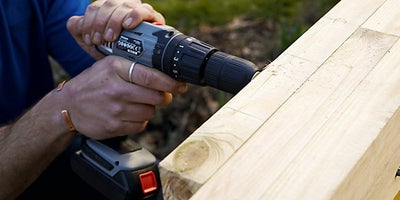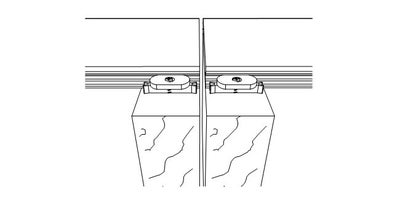What is composite decking?
Composite decking is made from a mix of wood fibres, plastics and bonding agents. The resulting boards last longer than traditional timber decking, and they are very low maintenance.
Composite decking is very durable, and resistant to rot and damp. The boards don’t have to be sealed, stained or painted and even in direct sunlight they won't fade, warp or crack. The boards also absorb minimal amounts of water, which means they are highly slip resistant. They are an increasingly popular alternative to timber decking.
Where should I lay my composite decking?
Important factors to think about when planning your decking include how dry and level the ground is, how much sun it will get, and how much privacy you will have.
Start by planning your deck to scale on paper and try to be as accurate as possible with measurements and expansion gaps. Carefully plan your decking layout and try to limit cutting and wastage. Try to plan your deck to fit only whole boards, to avoid having to awkwardly cut a board lengthways to fill a gap.
If you are going to build your decking next to a house then make sure it’s 150mm below the damp-proof course and that you don’t cover any air bricks. You also need to ensure that the necessary fall of the decking is 1:100, with the slope running away from the house.
This guide outlines the method for building a single level composite deck with a timber frame and horizontal deck board positioning. You can be very flexible with composite decking layouts, but bear in mind that they may require slightly different techniques and joist positioning.
Here are a few examples of different decking designs you can install:
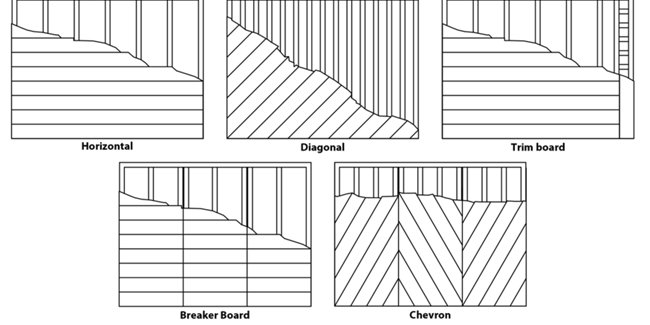
Is composite decking easy to install?
Composite decking is relatively easy to install if you have planned your layout accurately and have a solid timber frame as a base. The deck boards fit to the frame using specific fasteners and screws.
You will need to acclimatise your boards on site for at least 72 hours prior to installation. When the boards arrive, lay them on a ground sheet and keep them covered up.
As with all decking there are a few safety measures which you will need to follow.
Building a deck does involve a lot of moving, lifting and cutting heavy timber. Because of the size and weight of the timbers and the frame, it’s always easier and safer if you can get somebody to help you.
Always use structural treated timber and screws specifically designed for the job, and treat all cut surfaces with two coats of preservative. This will ensure a hard wearing, long lasting deck.
When sawing, use the 90-degree guide marker on your saw, or a set square, to make accurate cuts, and sand the cut ends to remove splinters. When drilling, mark out all pilot holes to ensure your fixings are as accurate as possible.
Make sure that you wear appropriate protective clothing, such as gloves, a face mask, or safety goggles, when cutting or sawing timber, and applying preservatives or other timber treatments.
Offcuts of treated timber should never be burned as they will release toxins into the air. Always dispose of them safely at your local recycling or waste disposal centre.
How do I prepare the ground for a composite deck?
An existing patio or concrete base can be used as a solid foundation for your deck. Start by measuring and marking out the required area.
If you’re laying your deck over the lawn then mark out the area using pegs and builders line. Use a straight edge to cut the edges, then remove the turf and dig the soil out to a depth of 50mm.
Cover the ground with landscaping or weed control fabric and weigh it down with gravel or pea shingle. If you’re laying on soft ground then place paving stones on top of the gravel – these will properly support the joists and preserve the timber. Use a spirit level to make sure the stones are all on the same level.
How to build the frame for composite decking
If your decking is going to be longer than the decking joists you will need to join two sections together to create the decking frame. If you don’t need to join up your joists then skip straight to ‘Assembling the internal joists’ section.
To join up your joists start by measuring and cutting the section you need to reach the required length.
Measure and cut a separate section 600mm in length, and then mark its centre point at 300mm. Secure the three sections in your workbench and make sure that the 300mm mark lines up with the join of the joists.
You now need to measure and mark four guidelines on the joists. Measure and mark a spot 75mm from each side of the join. Then measure and mark another spot 150mm from each side of the join. Use a set square to draw a straight vertical line through each of the four marks.
Mark two evenly spaced pilot holes into each of the lines you have drawn. Drill pilot holes with a 6mm wood drill bit and secure the joists together using 100mm screws. Countersink the screws if you will be using fascia boards. The joist is now ready to move into position.
Put your joists into position with any extended joists at the end where there will be the least through traffic. If the sides of your frame will be hard to access, you may have to assemble the complete frame before asking a friend to help you move it into its final position.
Use a set square to check that the corners are square. Then mark and drill pilot holes before using two 150mm timber screws to fix the corners together. Countersink the screws if you will be adding a fascia.
The decking frame should now be at the right level. Use risers, paving slabs or treated offcuts of timber at 500mm intervals to help with this, and check with a spirit level.
Assembling the internal joists
The positioning of your internal joists will be dependent on the design you have chosen for your composite decking. Here we are laying our boards horizontally, so our joists need to be spaced at 300mm intervals.
Measure and mark out the positioning of the joists onto the frame, making sure you don’t exceed the recommended spacing. Then measure and cut your joists accordingly. For detailed instructions on how to extend external joists, read our guide on How To Plan & Lay A Deck.
Using a set square, extend your mark down the external face of the frame and mark two pilot holes, one 40mm from the top of the frame and one at 40mm from the bottom. Drill the pilot holes using a 6mm wood drill bit. Drill countersink holes if you are going to add a fascia.
Secure a joist in your workbench and attach joist hangers to both ends using 30mm external grade screws.
To secure the joist to the frame, place it into position so the centre of the joist lines up with the spacer mark. The joist end must be flush with the exterior frame, so either use packers to keep it in place, or ask someone else to help. Secure the joist using 100mm timber drive screws.
If you have to secure the joist onto an unexposed side of the frame then drill a skewed pilot hole at a 45 degree angle, then fix with a 100mm timber drive screw.
Once all the internal joists are in place, add the final 30mm screws to each joist hanger.
Fixing the noggins in place
Noggins are short pieces of timber that fit between internal joists and provide stability and rigidity to the decking frame. The width of each one is fixed by the width between joists.
When measuring the joists lengthways to decide how many noggins you need, try to make sure the distance between them is never greater than 1200mm. To avoid having to skew screws it’s best to stagger the position of the noggins.
To fix them, put the noggin in position so its top is level with the joist. Use packers if necessary.
Mark the centre of the noggin’s position on each joist and use a set square to draw a vertical line down the joist. Then measure and mark two pilot holes on each line, 40mm from the top and 40mm from the bottom.
Drill pilot holes before securing the noggin with 100mm external timber drive screws. Once all the noggins are in place, check that your frame is level, and all your fixings are secure.
How to lay composite decking
Now your timber frame is complete you can lay your composite deck boards. If you have no overhang or you have a fixed deck, begin by fitting starter clips along the outer edge of the frame. Secure these clips with the screws and drill bit provided.
For our decking we are working with an overhang. Put your first board into position, making sure the overhang is no more than 25mm. If you will be adding a fascia, place an offcut of board underneath the overhang to ensure the edges will be flush with each other.
Measure in 30mm from the edge of the board and drill a pilot hole using a 4mm drill bit. Repeat this process down the length of the board, then fix the board using composite deck screws.
With the first board in position, slide the hidden fastener clip into place so it sits within the groove of the deck board, and directly in the centre of the joist beneath. These fasteners are used to secure the deck boards and ensure a consistent 6mm expansion gap.
Tighten the clip until it’s about 75% secure – there’s no need to fully tighten it just yet. Repeat this process down the length of the decking board so there’s a fastener clip at every joist.
Put the next board into position so that the fastener clips sit within its groove. Try not to push or force the board. Then repeat the above process, adding a new set of fastener clips for this second board.
Once the second board is 75% secure you can finish tightening the screws in the first row. Repeat this process for each successive decking board you lay down. Remember to lay down the next board before fully tightening the screws on the previous board.
If you are adding a fascia board, start by measuring and marking 40mm in from each end of the board, then use a chalk line to connect the marks. Using the chalk line as a guide, mark at 300mm intervals down the length of the board.
Drill your pilot holes and put the fascia board into position, ensuring a 40mm ventilation gap between the bottom of the board and the ground. Place packers underneath the fascia or ask someone to hold it level whilst you fix it to the frame. Then secure the fascia with 63mm composite decking screws.
Mark two evenly spaced pilot holes onto each of the lines you have drawn. Drill pilot holes using a 6mm wood drill bit. Secure with 100mm timber drive screws. Countersink the screws if you are adding fascia boards later.
When extending the internal joists, repeat the same joining process as the outer frame, but with the addition of an extra 600mm section on the opposite side to sandwich the joist in place. Offset the bolts slightly so they don’t come into contact.
Butt joins
If you need two deck boards to meet end to end this will create a “butt” joint. All butt joints must sit on doubled up support joists that have a drainage gap of 10-25mm between them. Secure with four fastening clips, two at each end of the board, being sure to leave the recommended expansion gap between boards. Try and get the fastening clips as close to the edge of the boards as possible, as this will help the edges of the boards to look even.

