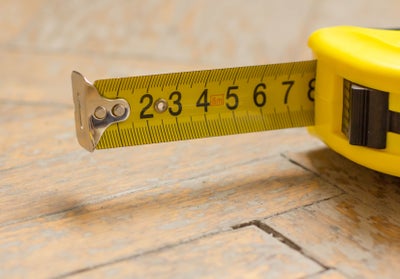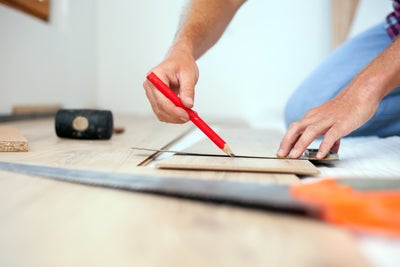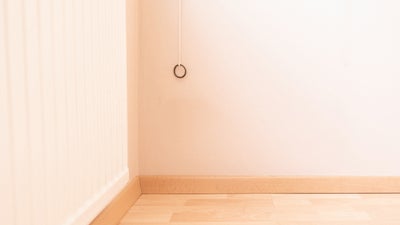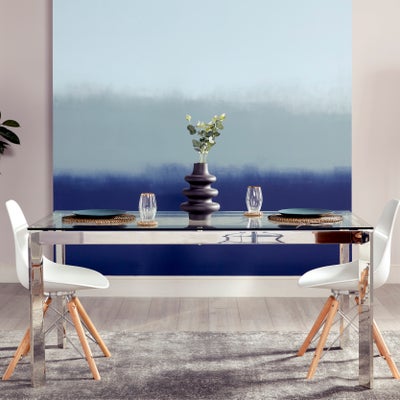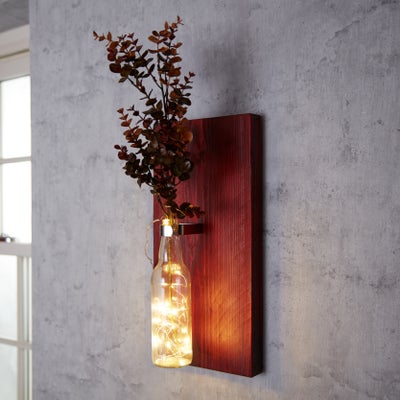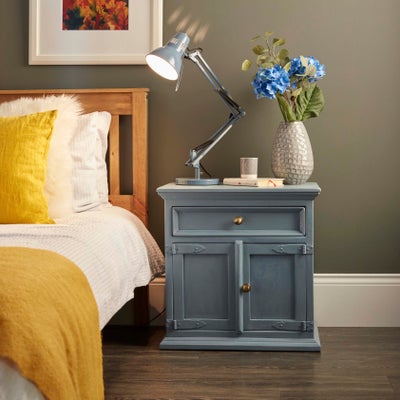Tips for starting your flooring project
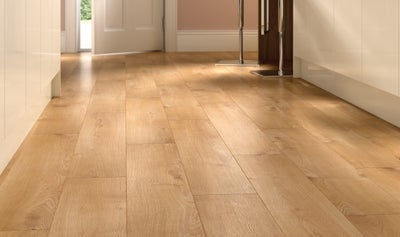
As exciting as it can be to get your new flooring project underway, there are a few important things to think about when getting started. Taking the time to properly prepare pays off when it comes to laying your chosen flooring. Whatever type of flooring you’ve got your eye on, these handy tips are sure to help when you make a start on your project.
Be Inspired
